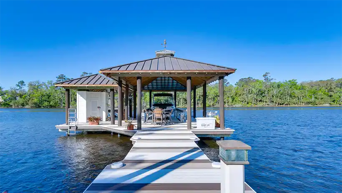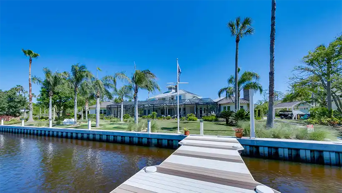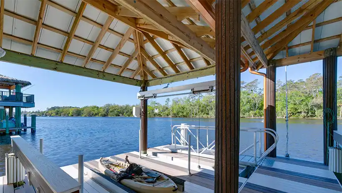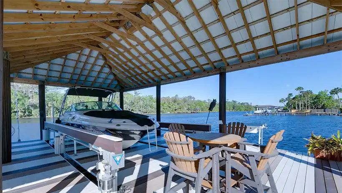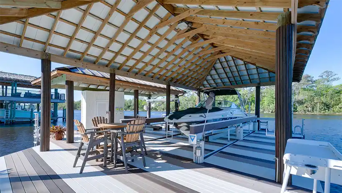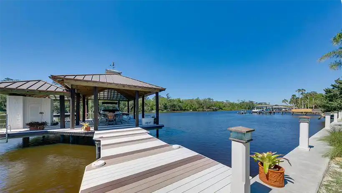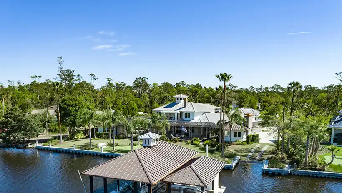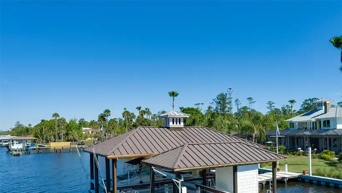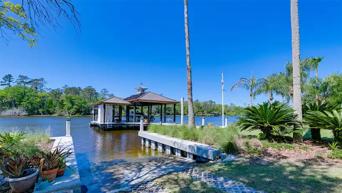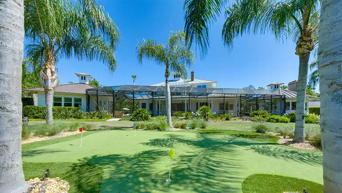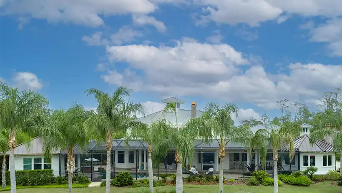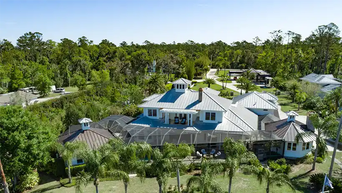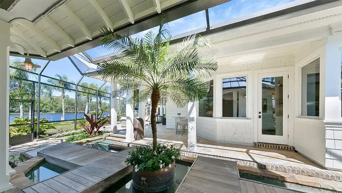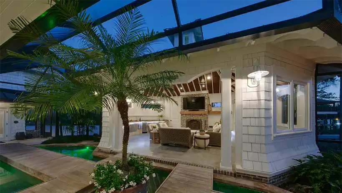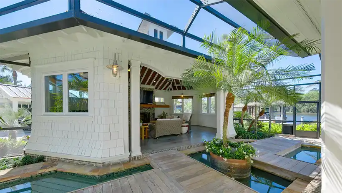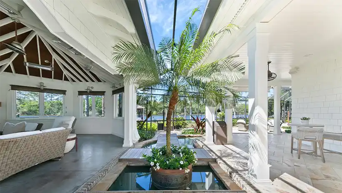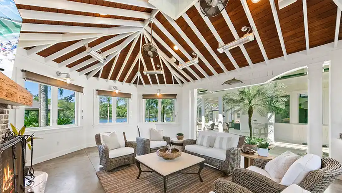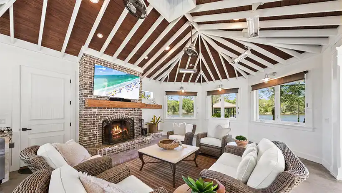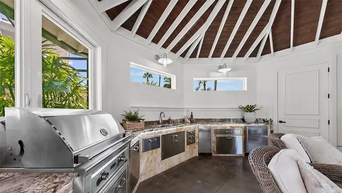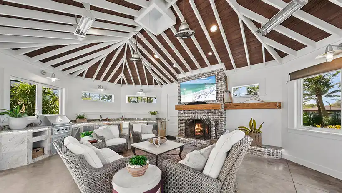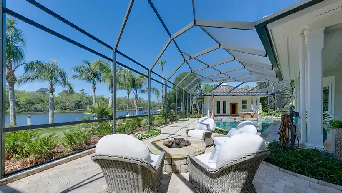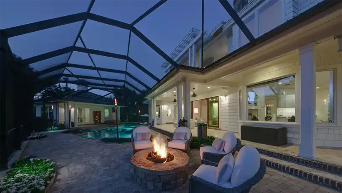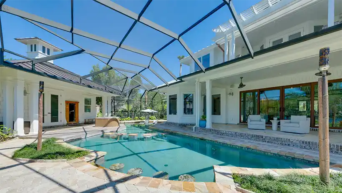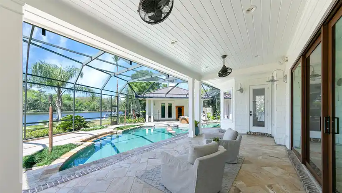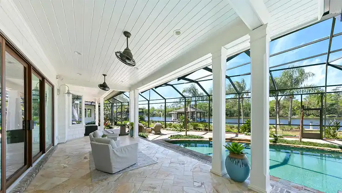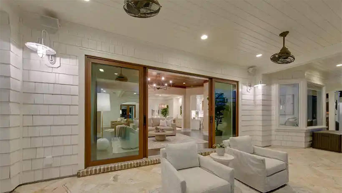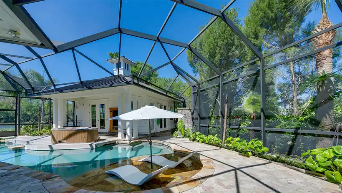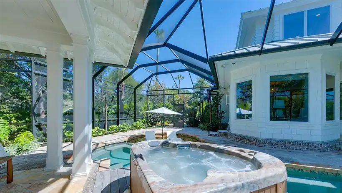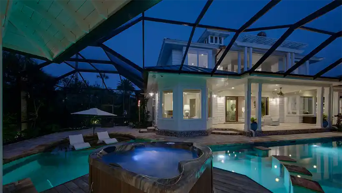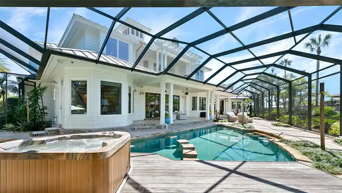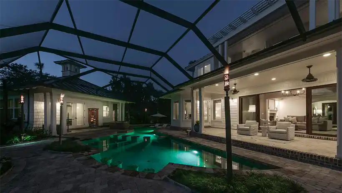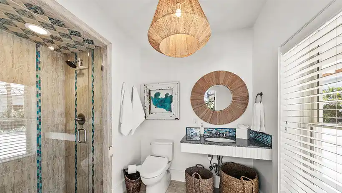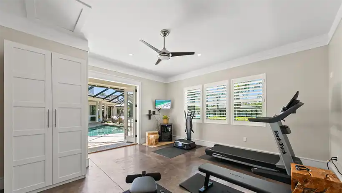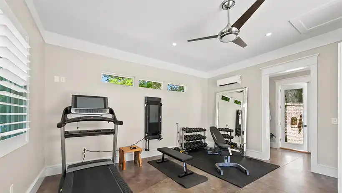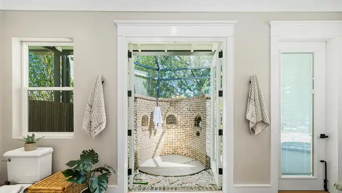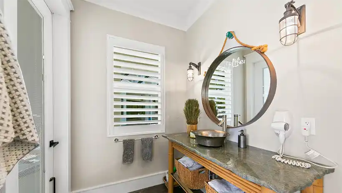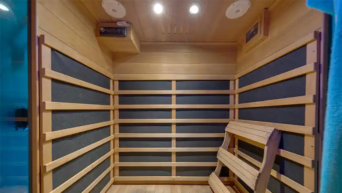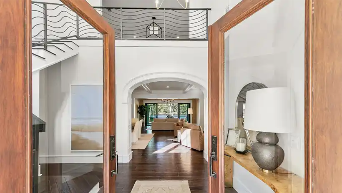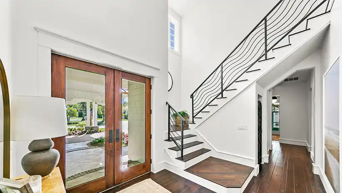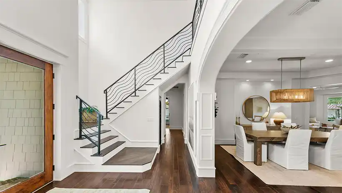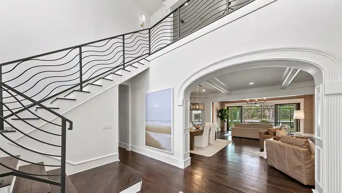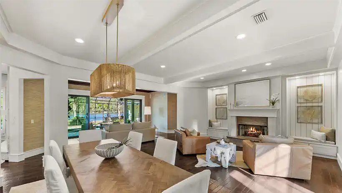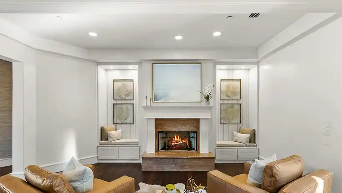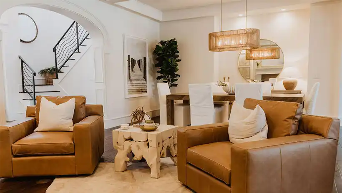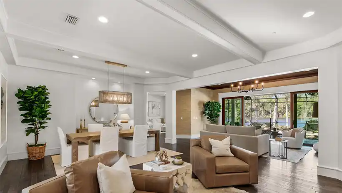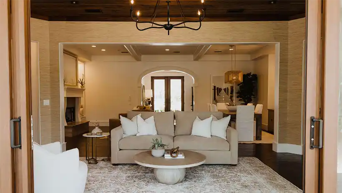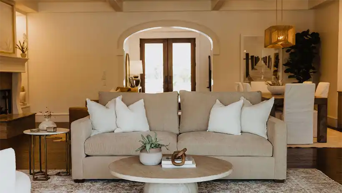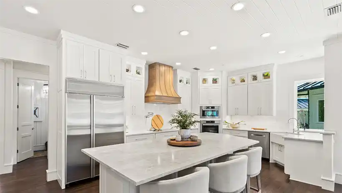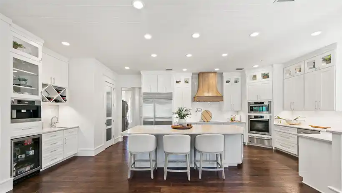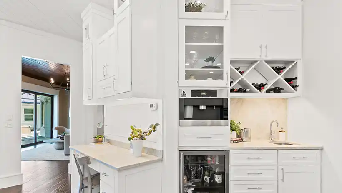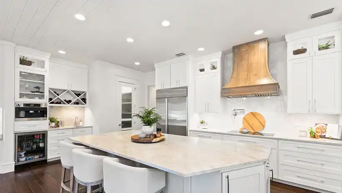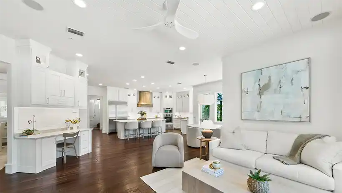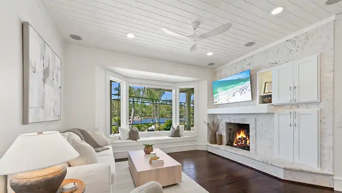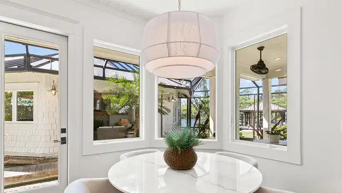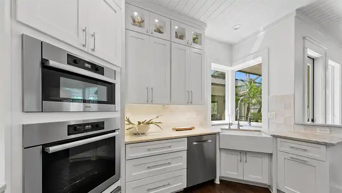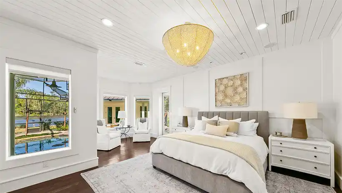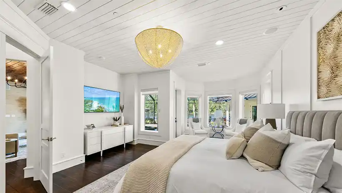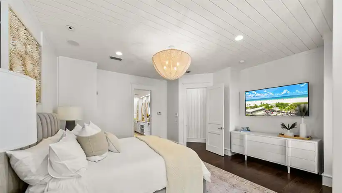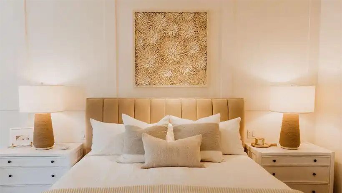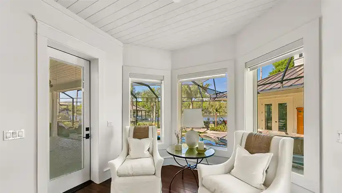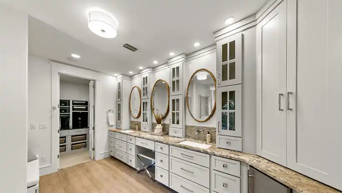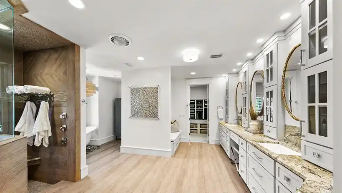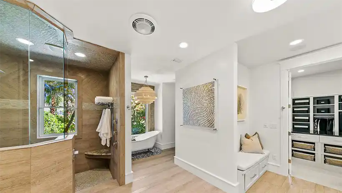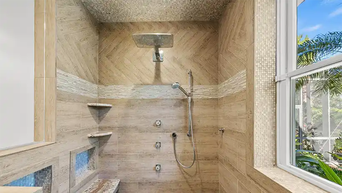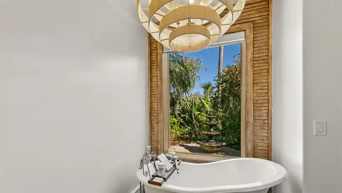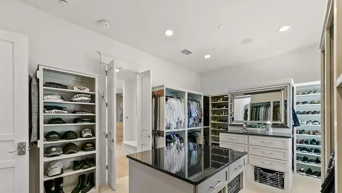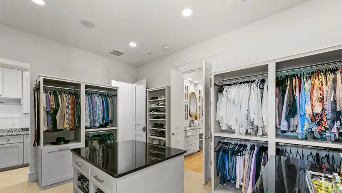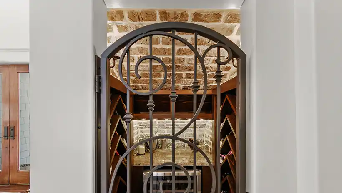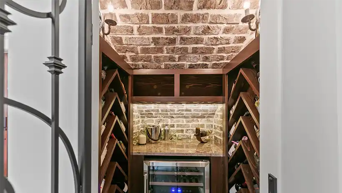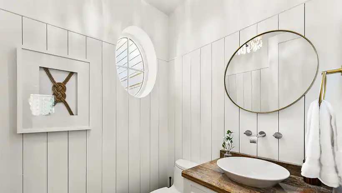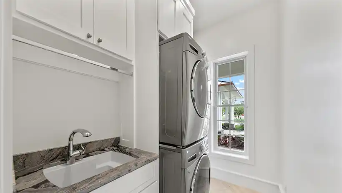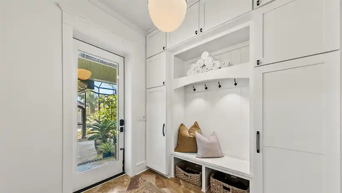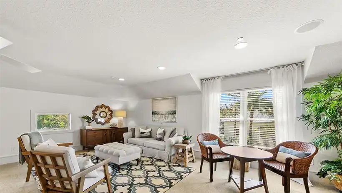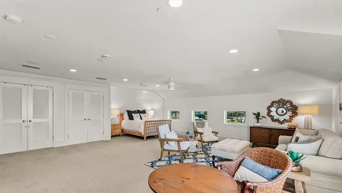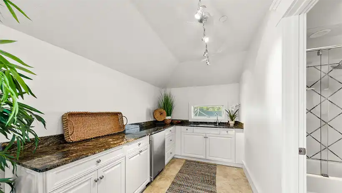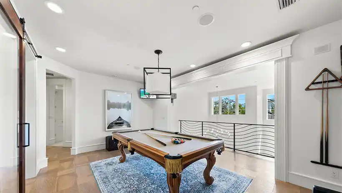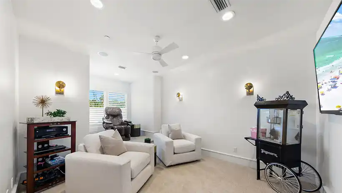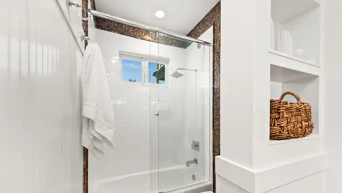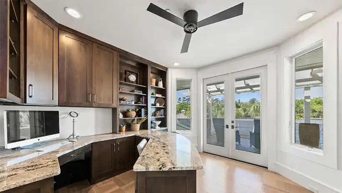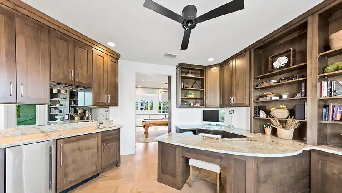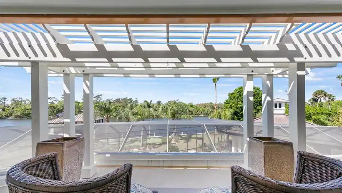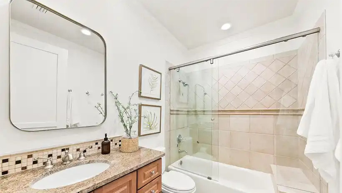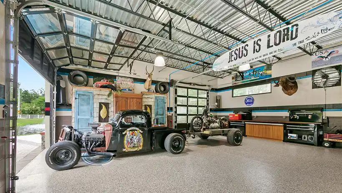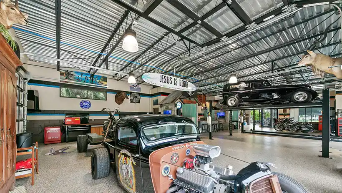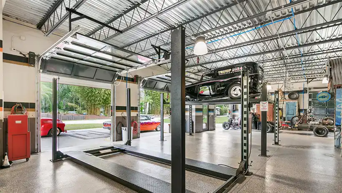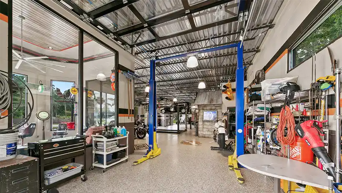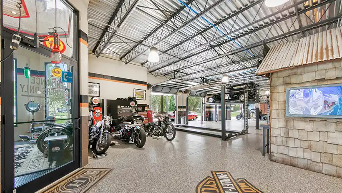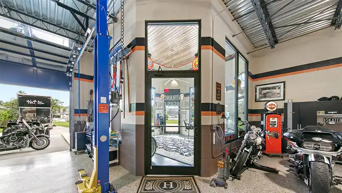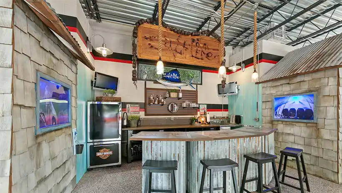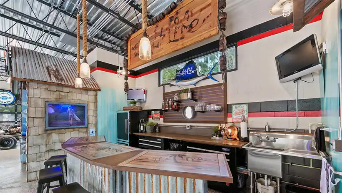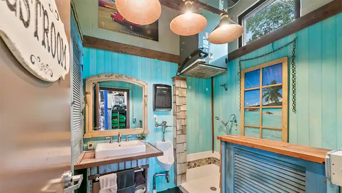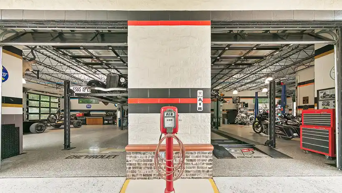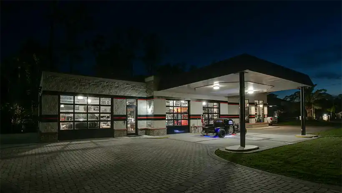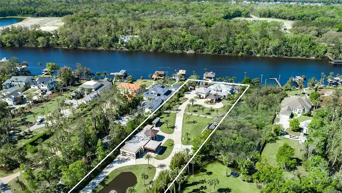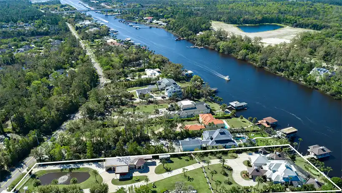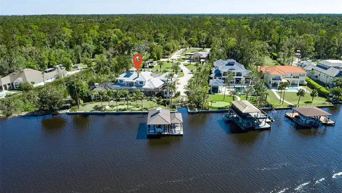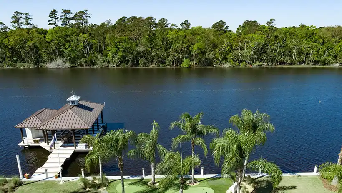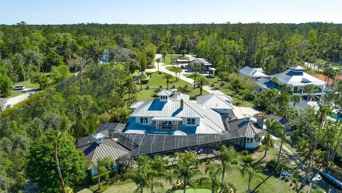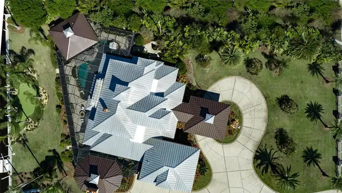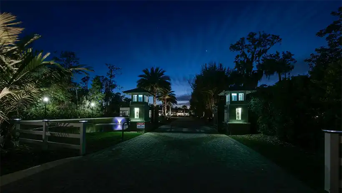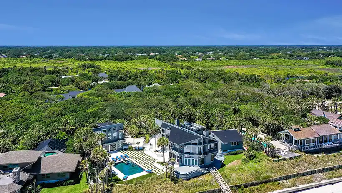301 S Roscoe Blvd
Ponte Vedra Beach, FL 32082
$8,500,000
Listing by KRISTAN CLOUD-MALIN with KELLER WILLIAMS REALTY ATLANTIC PARTNERS
Property Details
| Property Type | Single Family |
| Beds | 4 |
| Baths | 5 |
| Half Baths | 1 |
| Garage Spaces | 10 |
| Square Feet - Attached | 5,760 |
| Square Feet - Detached | 432 |
| Year Built | 2004 |
| Listing Status | Expired |
| Days on Market | N/A |
Property Description
This Roscoe Blvd estate located in Ponte Vedra Beach sits on 2.33 acres of land and boasts 192' of frontage on the Intracoastal Waterway. If you're looking for a luxurious waterfront property that seamlessly blends indoor and outdoor living, this is the perfect slice of paradise for you.
This stunning home is nestled on a spacious lot and offers direct access to the Intracoastal Waterway. The beautifully maintained landscaping guides you down a long driveway that passes a serene pond and a one-of-a-kind custom hot rod garage before arriving at the impressive porte-cochere of the residence.
Inside, the impeccably crafted interior is a haven for entertainment, with top-of-the-line finishes and designer accents at every turn. The living room and dining area are adorned with mixed-width wood flooring that contrasts elegantly with the bright, white tones of the space. The adjacent den features wood-clad tray ceilings and designer wall coverings illuminated by a striking chandelier, while glass sliders offer stunning water views and lead to the patio.
The chef-inspired kitchen is equipped with premium stainless steel appliances, shaker-style cabinetry, a walk-in pantry, and sleek countertops, making it the ideal space for preparing delicious meals. Guests can sit at the multi-seater island and enjoy refreshments from the wet bar with a wine fridge. The nearby family room is perfect for cozy movie nights by the fireplace or reading by the bay window.
The primary suite on the main level is a sophisticated private retreat with a scenic sitting area and an exquisitely tiled ensuite. The outdoor octagonal cabana is a showstopper, with exposed vaulted ceilings and a floor-to-ceiling brick fireplace. With multiple seating areas, a full bath, and a summer kitchen, it's perfect for entertaining in any weather. The screened-in patio offers a hot tub and a salt water pool with breathtaking water views.
The hot rod garage can accommodate up to 10 vehicles and 6+ motorcycles, and it includes two 5-ton A/C units, a separate office, a bar, and a full bath.
The boat house, which is 40' x 35', features metal roofing, Azek decking, boat and jet ski lifts, a floating dock, and a boat ramp, providing easy access to the Florida waterways.
Other notable features of the property include a full house generator, RV storage and hookup area, and a 5-hole putting green. The property also boasts an unobstructed view of the Western sunset over the protected preserve and Eagles nest, which spans approximately 900'.
Schedule a tour to see all that this amazing property has to offer!
Property Video
Virtual Tour
Frequently Asked Questions
What schools is this home assigned to?
Ocean Palms is the elementary school assigned to this home. Alice B. Landrum is the middle school, and Ponte Vedra High is the high school assigned to this home. All of these schools are located in St. Johns County.
How big is the lot?
According to the St. Johns County Property Appraiser, the lot size is 2.33 acres. The lot includes 192 feet on the Intracoastal.
What is the size of the dock and boat lifts?
According to the Seller's Feature Sheet, the dock, which was built in 2012, is 40 x 35. It has a metal roof and Azek decking. There is a 13,000 lb platform boat lift and 16,000 lb double jet ski lift.
What is the age of the roof?
According to St. Johns County Building Services, the roof for the main home is original (2004). Permits also indicate the detached pool cabana was added in 2012, and the detached garage was added in 2016. The permit history for this property does not indicate any roof replacements.
What are the details on the detached garage?
According to the Seller's Feature Sheet, the detached garage is 3,166 sq ft which is heated and cooled space. It features two commercial grade exhaust fans, five 10-ft commercial grade doors, a private office, 20' ceilings, Rhino epoxy floors, (2) 8,000 lb four post lifts, and (1) 9,000 lb offset two post lift. It also has 1,286 sq ft of covered outdoor space and a separate parking pad.
Does the home have a whole house generator?
Yes. According to the Seller's Feature Sheet, the home is installed with a 25 Kw whole house generator.
How do I schedule a showing for this home?
Call (904) 479-8785 to schedule a showing.
Map & Location
Property History
| Date | Event | Price |
|---|---|---|
| 03/31/2023 | Listed | $8,500,000 |
| 08/17/2022 | Listing removed | $5,500,000 |
| 12/28/2020 | Sold | $475,000 |
| 02/21/2020 | Listing removed | $1,500,000 |
| 04/08/2019 | Sold | $250,000 |
| 03/29/2017 | Sold | $783,000 |
| 03/10/2011 | Listing removed | $1,500,000 |
| 01/03/2011 | Relisted | $1,500,000 |
| 01/01/2011 | Listing removed | $1,500,000 |
| 12/03/2010 | Price Changed | $1,500,000 |
| 11/01/2010 | Price Changed | $1,949,000 |
| 12/31/2009 | Price Changed | $1,599,000 |
| 11/17/2009 | Listed | $1,949,000 |
Property Features
1. Interior Features
Security System-Owned, Smoke Detector, Water Softener-Owned, Wet Bar, Wine Chiller, Bay/Bow Window(s), Built-in-Bookshelves, Ceiling 8+ Ft., Ceramic Tile, Floor Plugs, French Door(s), Picture Window(s), Prewired Audio, Sliding Glass Door(s), Tinted Window(s), Vaulted/Cathedral Ceiling, Walk-in-Closet(s), Wall-to-Wall Carpet, Wood Floors
2. Appliances
Cooktop Electric, Dishwasher, Disposer, Dryer, Ice Maker Stand Alone, Ice Maker-Refrigerator, Microwave, Refrigerator, Self Cleaning Oven, Washer, Washer/Dryer Connection
3. Kitchen and Dining
Breakfast Bar, Food Prep Island, Pantry - Walk in, Solid Surface Countertops, Breakfast Room, Eating Space-Kitchen, Kitchen/Family Combo, Living/Dining Combo, Dining Room Dimensions: 18 x 11.3, Dining Room Level: 1
4. Heating and Cooling
Cooling Features: Central Cooling, Electric Source, Individual Cooling; Fireplace Features: 2 or more Fireplaces, Fireplace-Family Room/Den/Gr, Fireplace-Living Rm, Gas Fireplace, Mantle, Stone Fireplace, Tile Fireplace, Wood Burning Fireplace; Heating Features: Central Heating, Electric Source, Floor Furnace Heat
5. Additional Rooms
Balcony, Bonus Room/Game Room, Entry Hall / Foyer, Family Room, Home Theater, Library/Office, Separate Living Room, Wine Cellar, Work Shop
6. Exterior and Lot Features
Boat Ramp, Boatlift, Bulkhead, Dock/Pier, Gazebo, Lanai - Screened, Landscape Lighting, Other Building(s), Outside Lighting, Patio - Screened, Porch - Front, Porch - Open, Sprinkler System, Summer Kitchen, Fencing: Driveway Gate, Fenced Partial; Road Frontage Type: 2 Lane Road, City Street; Road Surface Type: Asphalt Road; Pool Features: Hot Tub / Spa, Pool - In Ground, Salt Water, Screened Pool, Pool Private: Yes
7. Waterfront and Water Access
2'-6' Dpth, Intracoastal, Tidal, Waterfront Feet: 192
8. Land Information
Lot Description: 1.1 to 2.5 Acres; Lot Size Dimensions: 192 x 587 x 142 x 680
9. Garage and Parking
Carport Spaces: 3; Garage Spaces: 6; Parking Features: Attached Garage, Circular Drive, Detached Garage, Golf Cart Storage, Keypad Entry, Oversize Garage/Storage, RV / Boat Parking, Side Entry Garage
10. Homeowners Association
Association: No; Calculated Total Monthly Association Fees: $0
11. School Information
Elementary School: Ocean Palms, Middle School: Alice B. Landrum, High School: Ponte Vedra
12. Other Property Information
Subdivision: Ponte Vedra Beach, Zoning: Residential, Single Family; Property Subtype: Single Family Residence; Energy Information: Ceiling Fan(s), Exhaust Fans, Zoned System Other Equipment: Electric Water Heater, Gas Water Heater
13. Utilities
Cable - Available, Cable - Connected, DSL Available, Emergency Generator, Gas - Bottled, Sewer - Septic System, Water - Public
Property Tax History
| Year | Property Taxes | Assessed Value |
|---|---|---|
| 2022 | $20,771 | $1,729,939 |
| 2021 | $20,723 | $1,679,552 |
| 2020 | $20,674 | $1,656,363 |
| 2019 | $21,170 | $1,619,123 |
| 2018 | $21,016 | $1,588,933 |
| 2017 | $21,197 | $1,556,252 |
| 2016 | $21,025 | $1,524,243 |
| 2015 | $19,317 | $1,363,749 |
| 2014 | $19,200 | $1,332,618 |
| 2013 | $14,301 | $1,000,253 |
Related Links
Pros and Cons of Moving to Jacksonville, Florida
Best Neighborhoods in Jacksonville
Luxury Homes in Jacksonville, FL
Things to Do in Jacksonville, FL





























